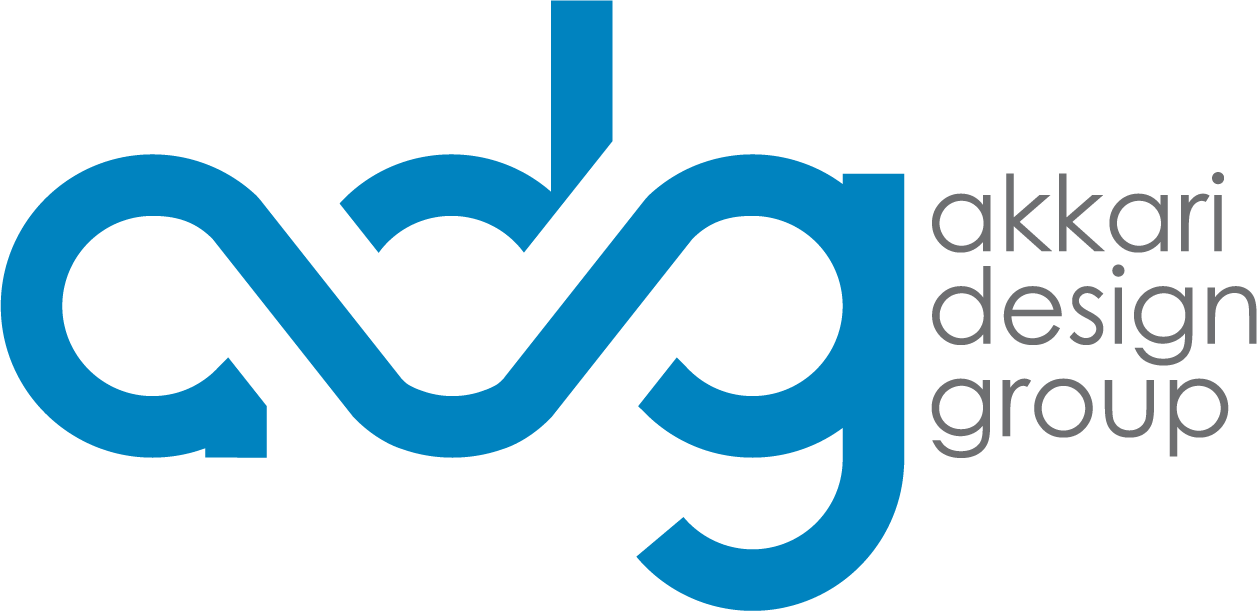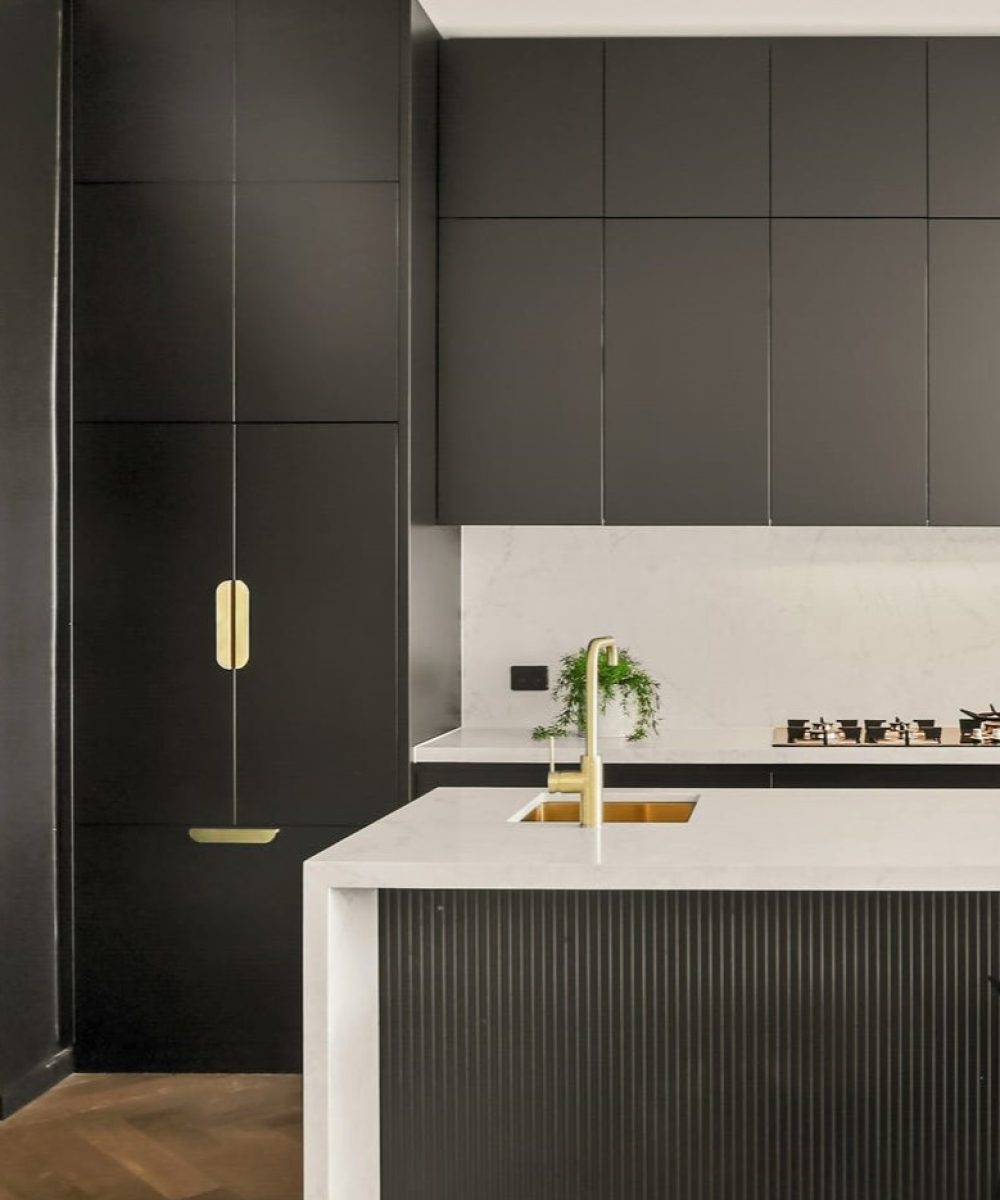
leading your design evolution
Where to start and what to do first… Embarking on the journey of transforming your home is an exciting endeavor, and we’re here to guide you through every step. Our aim is to help clients understand the true potential within their spaces through a simple, stress-free process.
Through careful assessment, we strive to offer a comprehensive understanding of how to maximize functionality and unleash all possibilities to meet you and your family’s needs. Together, we’ll identify your goals, ensuring your space aligns seamlessly with your aesthetic preferences, vision, and function.
what's included
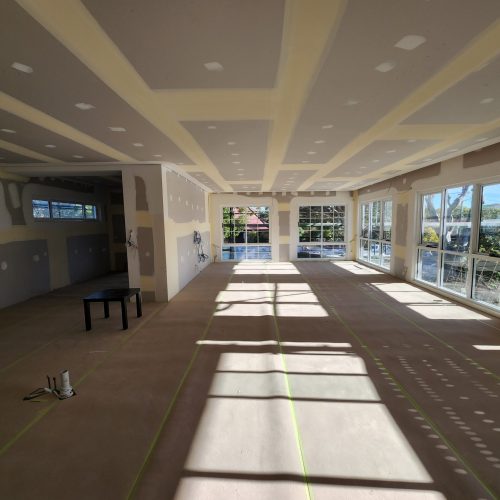
ALTERATIONS & ADDITIONS
With a focus on space optimization and functionality, we create designs that are not only efficient but also aesthetically pleasing. Throughout the process, we will guide you through budget considerations, regulations, and building codes, ensuring a smooth and streamlined experience. Our commitment extends to integrating sustainable practices and advising on durable, appealing materials.
We manage the seamless integration of modern technology and building practices, fostering effective communication among consultants. In essence, we bring your vision to life, transforming your home into a functional and beautiful space through a blend of creative design and technical proficiency.
WHAT TO DO
knock down or renovate?
Not sure whether to redesign or renovate? Our expert assessment evaluates the value in both options, guiding you towards the most cost-effective and practical solution tailored to your goals and aspirations.
WHAT'S INCLUDED
Embarking on a journey to design a space from the ground up, whether through a knock-down rebuild or starting with an empty block, introduces a unique set of considerations and exciting possibilities. Our comprehensive design service for these ventures includes a detailed process tailored to guide you seamlessly through the journey. We navigate local building regulations, lodge and obtain design approval.
Whether you’re seeking to create a custom home or envisioning your own ideas, our service is designed to address your questions, streamline the process, and bring your vision to life. We’re committed to making the journey of designing from scratch as exciting and rewarding as the final result.
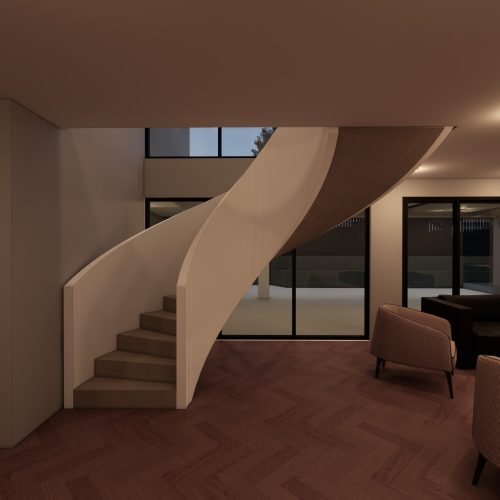
new designs
FOR WHO
house plan designs CRAFTED for you
We will create a bespoke house plan design meticulously tailored for your dream spaces. Elevate your property with our comprehensive building design solutions, spanning new dwellings, renovations, dual occupancies, and beyond.
WHAT'S INCLUDED
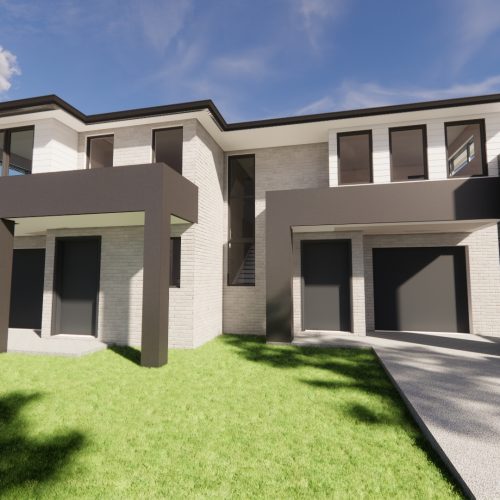
dual occupancy & granny flats
Unlock the full potential of your property with our expert dual occupancy (duplex) and granny flat design services. Whether you’re envisioning a modern duplex or seeking innovative solutions for a granny flat, our designs are crafted to maximize space and introduce income opportunities. We understand the importance of creating functional, sustainable, and aesthetically pleasing dwellings that enhance the overall value of your property.
Our comprehensive approach includes tailored floor plans, smart space utilization, and cost-effective design solutions. From optimizing layouts to incorporating sustainable practices, we’re dedicated to transforming your property into a versatile and valuable asset. Explore the possibilities with our duplex and granny flat designs, where every detail is carefully curated to meet your vision and lifestyle needs.
with you every step of the way
the full design PROCESS
Step 01
Let's Book your free Discovery call
Here, we will discuss the scope of your project and exactly what your hopes and dreams are. From there, we will conduct some preliminary investigations on your site and provide a detailed fee proposal.
Step 02
schematic design
Once we have obtained all the necessary preliminary information, we will begin the schematic design process, designing your floor plan layout.
Step 03
DESIGN DEVELOPMENT
The design development stage involves detailing the exterior of the building, including materials and finishes, as well as coordinating with any consultants.
Step 04
Documentation
Finalization of drawings and coordination of supporting documentation to obtain council/certifier approval, including the management and lodgment of the application.
Step 05
construction documentation
This process includes the detailed documentation of your approved drawings for construction approval and pricing purposes. We obtain all secondary consultants’ documentation and coordinate accordingly.
Step 06
project management
This is the fun part… the construction. Here, we oversee the construction of your project, including periodic site inspections, ensuring the build is running according to plan (literally).
